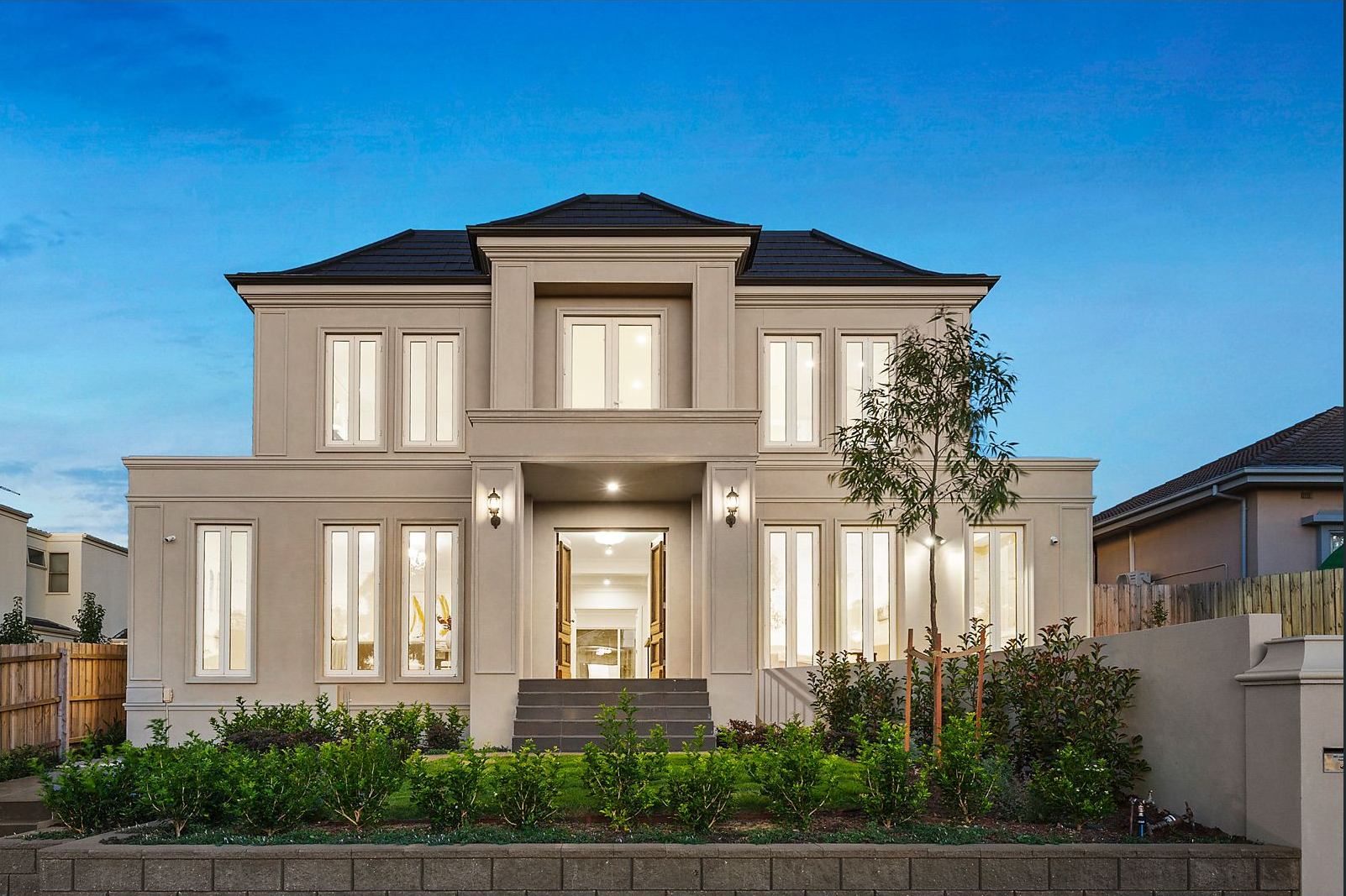Original elegance, family luxury on 975 sqm approx.
As striking as it is effortlessly functional, this magnificent family domain leaves nothing to be desired and enjoys a tranquil north facing position. Maintaining ornate period features c1927, this expansive double brick Californian Bungalow introduces soaring 3m ceilings, timber floors and generous proportions that have been stylishly extended and renovated throughout. An expert floorplan caters to modern family living and entertaining, comprising a formal living and dining room, flowing effort...
Read more
As striking as it is effortlessly functional, this magnificent family domain leaves nothing to be desired and enjoys a tranquil north facing position. Maintaining ornate period features c1927, this expansive double brick Californian Bungalow introduces soaring 3m ceilings, timber floors and generous proportions that have been stylishly extended and renovated throughout. An expert floorplan caters to modern family living and entertaining, comprising a formal living and dining room, flowing effortlessly to a capacious open plan lounge and dining zone both featuring original fireplaces, opening to elevated alfresco entertaining.
A sizeable stone island kitchen includes endless storage and a state of the art ILVE cooktop and oven. Zoned accommodation presents five well appointed bedrooms, main with ensuite and walk in robe, or optional four with home office. This expansive 975 sqm approx. allotment encompasses sprawling landscaped gardens, study nook, sub-terranean 2000 bottle wine room and ample parking. Enviably situated steps from parks, schools, Hartwell station, cafes and both Toorak and Riversdale Road trams and shops.
A sizeable stone island kitchen includes endless storage and a state of the art ILVE cooktop and oven. Zoned accommodation presents five well appointed bedrooms, main with ensuite and walk in robe, or optional four with home office. This expansive 975 sqm approx. allotment encompasses sprawling landscaped gardens, study nook, sub-terranean 2000 bottle wine room and ample parking. Enviably situated steps from parks, schools, Hartwell station, cafes and both Toorak and Riversdale Road trams and shops.









